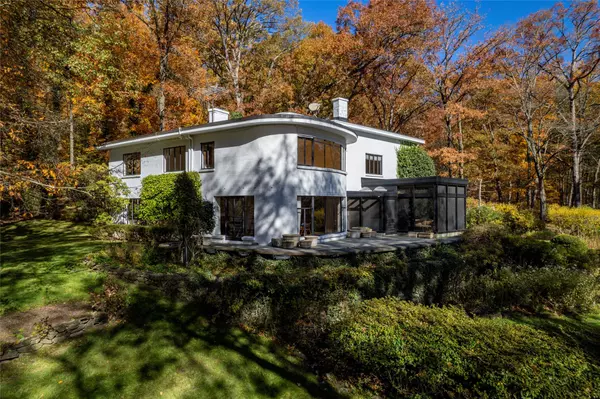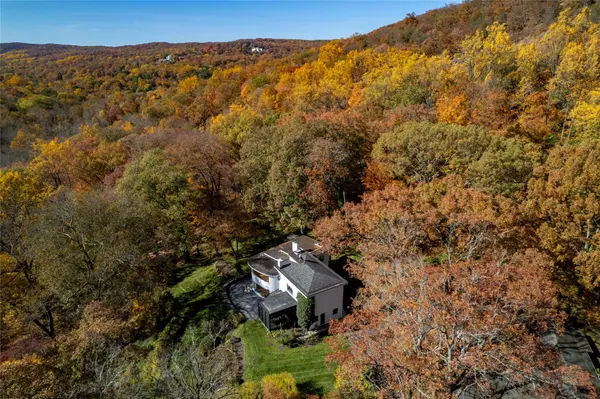UPDATED:
01/05/2025 09:08 PM
Key Details
Property Type Single Family Home
Sub Type Single Family Residence
Listing Status Active
Purchase Type For Sale
Square Footage 4,000 sqft
Price per Sqft $487
MLS Listing ID KEYH6333445
Style Other
Bedrooms 6
Full Baths 5
Originating Board onekey2
Rental Info No
Year Built 1940
Annual Tax Amount $35,263
Lot Size 11.790 Acres
Acres 11.79
Property Description
Nestled amidst a sprawling 12 acres of rolling landscape, this extraordinary estate offers a harmonious blend of natural beauty and architectural grandeur. Designed by the renowned artist and architect Henry Varnum Poor, the property exudes a timeless charm that belies its contemporary comforts. The main residence, a masterpiece of Poor's design, features wide plank Walnut/butterwood floors, timber beam ceilings, and curved glass windows that seamlessly connect the interior to the breathtaking outdoor vistas. The original details, including tiles, fireplaces, bathroom vanities, and guest house, are a testament to Poor's artistic vision. Outside, the property offers a serene retreat with open meadows, mature forests, patios, and an enclosed screened patio. A separate "writer's shed" provides a peaceful haven for creative pursuits, while the 19' x 32' art/music studio or second-floor great room offers ample space for inspiration.
The main home features five bedrooms and four full bathrooms, including a curved masonry staircase that adds a touch of elegance. Specimen plantings and exquisite gardens create a vibrant and inviting outdoor space. The 2 story cottage, connected to the main home by a winding path, is ideal for guests or artistic/musical pursuits.
Located just 45 minutes from New York City, this property offers the perfect blend of privacy, luxury, and natural beauty. Whether you seek a cloistered weekend retreat or a permanent residence, this extraordinary estate is sure to captivate your imagination.
Location
State NY
County Rockland County
Rooms
Basement Bilco Door(s), Unfinished
Interior
Interior Features First Floor Bedroom, First Floor Full Bath, Beamed Ceilings, Cathedral Ceiling(s), Entrance Foyer, Formal Dining, High Ceilings, Pantry, Walk Through Kitchen, Walk-In Closet(s), Washer/Dryer Hookup
Heating Baseboard, Steam
Cooling None
Fireplaces Number 3
Fireplaces Type Family Room, Living Room
Fireplace Yes
Appliance Dishwasher, Gas Range, Refrigerator, Gas Water Heater
Exterior
Garage Spaces 4.0
Fence Partial
Utilities Available Cable Available, Electricity Connected, Natural Gas Connected
Garage true
Building
Sewer Septic Tank
Water Drilled Well
Structure Type Block
Schools
Elementary Schools New City Elementary School
Middle Schools Felix Festa Character Middle School
High Schools Clarkstown North Senior High School
School District Clarkstown
Others
Senior Community No
Special Listing Condition None




